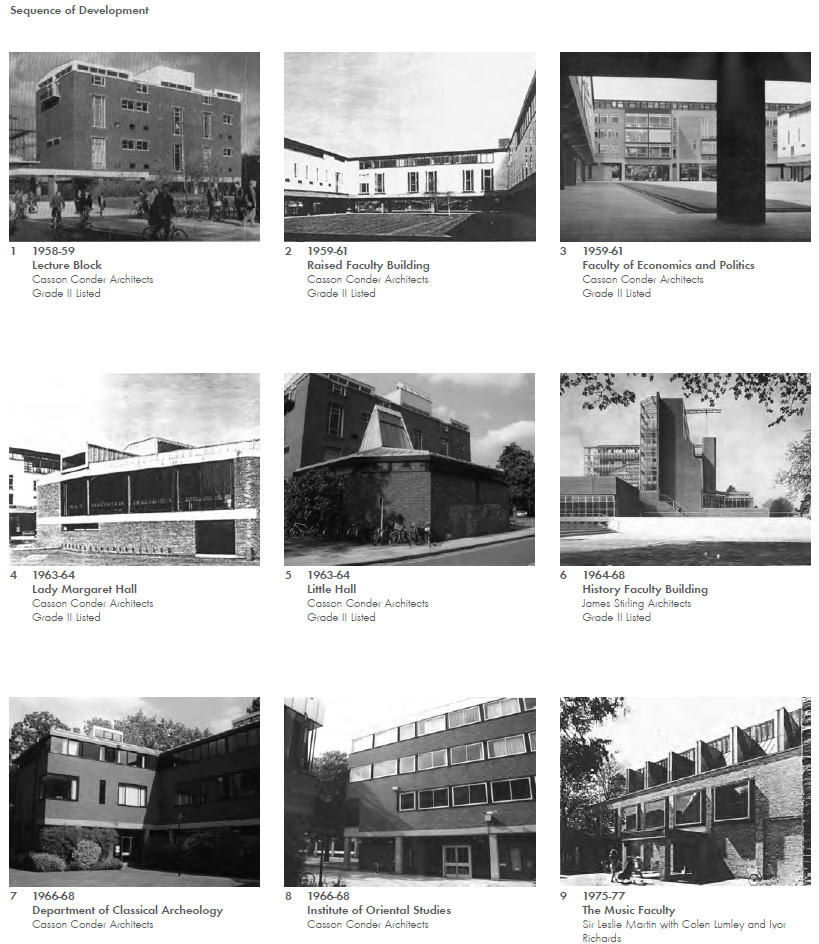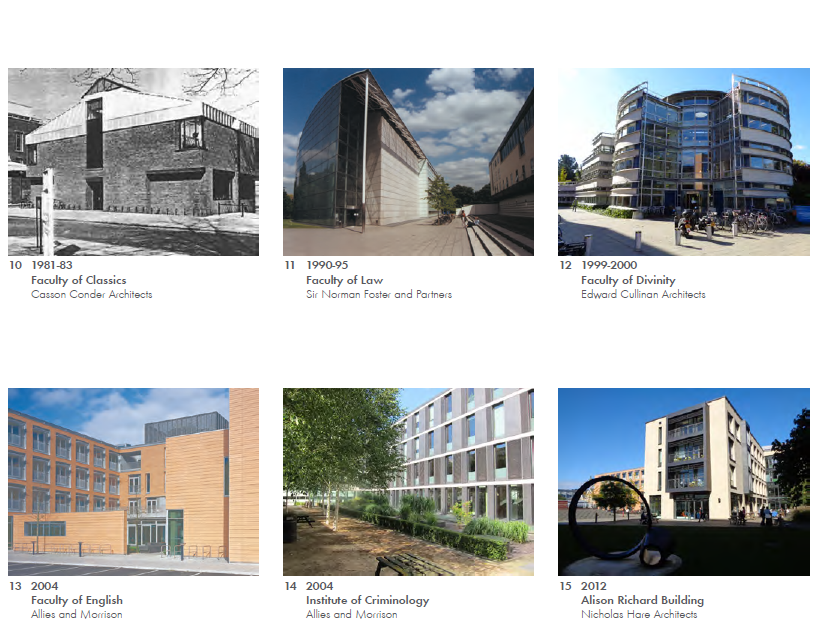Overview
Background
The Sidgwick Site was established in the post-war expansion of the University as the major centre for Arts, Humanities and Social Sciences. Previously agricultural land, the framework for development was set out in the 1952 masterplan produced by Casson Conder Architects.
The development plan called for a degree of formality in layout, with buildings, which were allowed to be quite dissimilar, arranged around courtyards as a reference to the traditional form of collegiate development.
The southern half of the site was substantially built to Casson Conder designs over several decades and what we see today is largely the realisation of the southern half of their masterplan. Construction started in 1956 with the Lecture Hall Block and continued through the Raised Faculty Building (1959-61), Economics and Politics (1960-61), Lady Mitchell Hall and Little Hall (1965), and concluding with the Faculty of Classics in 1983.
Several subsequent development plans were prepared, most notably by James Stirling in 1964 and Norman Foster in 1991-5, each leading to the construction of their own iconic buildings: the History Faculty (Stirling) building and the Faculty of Law respectively. Over the years, further revisions to the masterplan were prepared by Casson Conder, Fitzroy Robinson Architects and finally Allies and Morrison.
The masterplan of 2000 guided the development of the three more recent buildings on the site, namely the Institute of Criminology (2004, by Allies and Morrison), the Faculty of English (2004, by Allies and Morrison) and the most recent Alison Richard Building (2012, by Nicholas Hare Architects). Consequently, there is a clear contrast between the southern half of the site, designed entirely by Casson Conder, and northern half, comprised of major buildings by various architects in contrasting styles.


Conservation
The Sidgwick Site sits within the West Cambridge Conservation Area, which has influenced the protection of many of the buildings on the site, as well as the trees. The Casson Conder buildings of the original 1960s masterplan hold a Grade II listing, while the building for the History Faculty (Stirling building) is Grade II* listed, and many of the other buildings have been noted as “Positive Buildings” within the West Cambridge Conservation Area Assessment as they are seen to contribute to the quality of the Conservation Area.
The 2017 masterplan appraisal by Allies and Morrison built on the character of the area, respecting the approach set out in the original Casson Conder Masterplan. A Heritage Strategy aims to derive policies for future growth that will ensure the retention of significant aspects of the Sidgwick Site whilst enabling its current expansion. These include:
enhance the setting of the listed and positive buildings and landscape within the Conservation Area
enhance the Raised Faculty Building and its courtyard as the heart of the site
mitigate the suggested loss of the last villa on West Road, but enhance the setting of the 'positive' Concert Hall.
Sustainability
The University’s Strategic Framework for the Development of the University Estate sets out a number of key goals across the University’s estate. The goals that relate directly to the engineering and environmental sustainability of the site are:
Improve sustainable travel options
Reduce carbon emissions
Conserve natural resources and enhance biodiversity
A high-level Sustainability Framework for the Sidgwick site has been produced which focuses targets in line with other masterplan developments across the University. The framework provides key performance criteria and proposals for the site aim to:
Create a more accessible, pedestrian and cycling friendly site
Reduce the number of vehicles on site
Reduce on-site CO2 emissions and energy demands through a low carbon energy strategy looking towards the University’s long-term ambition to be carbon neutral by 2050
Minimise stormwater run-off from new buildings through use of sustainable drainage systems
Reduce water consumption on site.
| Key Performance Indicators | 2016 Masterplan measures | |
| Energy and Climate Change | Reduce carbon emissions from energy use by 34% by 2020 and be carbon neutral by 2050 |
|
| Water | Reduce total on-site water use by at least 20% by 2030 and have no increase in surface water run-off with the aim of achieving 50% betterment over existing run-off rates for new developments and the associated landscape works |
|
| Materials | Assess embodied vs. operational lifecycle carbon emission for new buildings and refurbishment |
|
| Waste | Have zero non-hazardous waste to landfill by 2020 |
|
| Health and Wellbeing | Provide natural ventilation, daylighting and views out to all appropriate external areas in new developments |
|
| Collaboration and Inclusion | Enable inclusive access across the masterplan and provide adaptable and collaborative buildings |
|
| Education and Knowledge | Improve environmental awareness by giving users feedback |
|
| Employment Opportunities | The main contractor on all projects above £10m shall employ a minimum of 20% local labour |
|
| Biodiversity and Ecology | Have a positive net impact on local biodiversity preserving and promoting existing species and increase species diversity |
|
| Environmental pollution | Limit pollution from building systems - have no more than 500kgCO2e/kW refrigerants and limit emissions from heating to 70mg/kWh in NOx by 2030 |
|
| Heritage and Culture | Preserve existing heritage of significant buildings across the site and upgrade buildings and setting to a scale and standard suitable for 21st century teaching and studying requirements |
|
| Transport and Mobility | Have at least 75% of staff commuting to the site through sustainable modes of transport with the aim of achieving 90% by 2030 |
|
Public Art
The Sidgwick Site is an important focal point for arts, and the incorporation of sculpture and artwork is integral to the site’s development strategy. The curation of a sculpture park strategy for the site is an exciting way to formalise this intent and to forge new partnership and collaborative opportunities with arts organisations on the theme of 'ecosystem'. It embraces the potential for art to enhance the enjoyment, understanding and experience of the public realm, reflecting today’s diverse and rich landscape and society.
The advantage of the Sidgwick Site is that it is open and accessible to the wider community. The site already forms part of The Cambridge City Sculpture Trail, which is curated as three walks providing access to over sixty works of art of 20th and 21st century sculpture.
The cultural enhancement provided by a sculpture strategy, including the potential to locate a sculpture in the public spaces associated with new buildings or extensions, will improve legibility of the masterplan as well as contributing further to the city-wide Sculpture Trail initiative.
