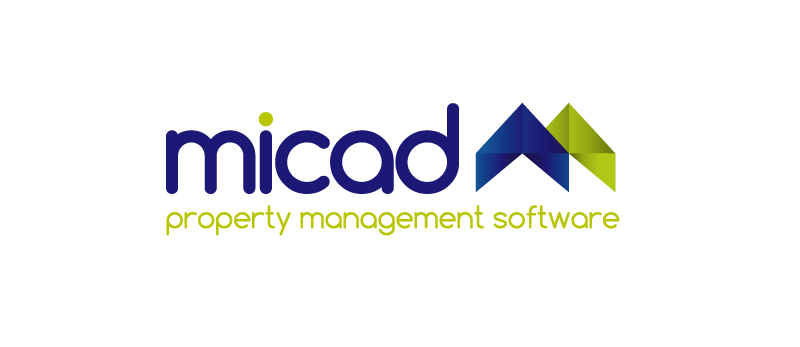Micad
Micad is a cloud-based publishing system that holds CAD floor plans of all our buildings, data associated with buildings, building compliancy documents, and building condition records. Data from the system is used for government funding exercises including TRAC (Transparent Approach to Costing), RAM (Resource Allocation Model) and the Estate Management Return (HESA).
- Building location maps with facts and figures on each building, as well as floor plans and room information for each building;
- Department Occupancy records and Space usage information;
- Building Condition survey reports;
- Compliancy reports for both statutory and non-statutory elements;
- Asbestos management information.
Who uses the system and how to access it?
A wide range of users use the system including various academic and administrative departments within the University. User accounts are set up by the systems administrator, please email EMTechnology if you would like an account set up for you.
There are two types of access to Micad:
- Micad Portal is a read-only view and provides floor plans and occupancy data.
- Internet Property Register (IPR) is the full system containing various modules which can be updated, and which is also used for reporting. It is only used by internal ED staff.
Further information:

