Masterplan
The key aims and objectives agreed by the Schools and other key Stakeholders that guided the masterplan are as follows:
Masterplan Aims
Increase density of development in line with increasing urbanisation of Cambridge as it expands westward
Enhance the presence of the site and arrival to the site on Sidgwick Avenue and West Road
Enhance the setting of the existing buildings and spaces
Incorporate and enhance the key north-south pedestrian route and vehicular (cycle and car) routes through the site
Maintain and rationalise service vehicle access
Retain existing trees and provide new trees to improve legibility of space and enhance biodiversity and sustainability measures
Masterplan Objectives
Meet the Schools’ priorities over a 20-year time frame. A site-wide masterplan-led approach was agreed in order to thoroughly assess development constraints and opportunities and to identify development proposals. An overall vision for the site is reconsidered and principals of refurbishment, extension and new development established, with different layers of physical change (streets and routes, open spaces, buildings, infrastructure), and through which development capacity can be testing and optimised, and future development opportunities defined and safeguarded.
Optimise the use of existing space. Testing potential capacity for enhancement, alternative use, providing the potential for increased sharing and flexible uses.
Identify opportunities for development. Exploration and identification of sites for new build development, including demolition and redevelopment, or the addition of new floor space through extension (horizontally or vertically) or infill. New buildings should be innovatively designed to allow for change in terms of function they house, with resilience to accommodate consequential changes.
Increase the level of sharing across the site while retaining individual identities. Stimulate collaboration estate strategy goal of a new model which enables collaboration to take place beyond current departmental structures amongst a variety of University communities.
Placemaking: Enhance the public realm, movement, environment and sustainability across the site. Aim to provide well-designed buildings and public realm by focusing in particular on the function of external spaces to support a variety of uses, designed to be both inspirational and functional. Design for local identity and character, at appropriate scale and with places of activity along key routes and frontages, and to suit user needs in relation to both University and Cambridge communities.
Enhance the sense of community and student experience. To help ensure that the estate supports productivity in teaching, research and administration, to ensure a positive experience of the estate for staff and students. Consideration of estate-related attributes including:
Good community atmosphere
Good environment
High quality facilities
Centralised/convenient facilities
Good accommodation
Good security
Good library and opening hours
Good sport, recreation and break-out space
If you need a copy of the Sidgwick Masterplan, please make a request via email to estate.communications@admin.cam.ac.uk
Volume 1
Volume 1 sets out the guiding principles of the masterplan and considers the opportunities for improving the public realm, infrastructure and sustainability of the Sidgwick Site. It presents a series of potential new-build projects, either through extension or infill of existing buildings, or construction of entire new buildings.
The masterplan figures indicate a proposed increase in the gross area floor space on the site of 9,669m2, from 53,849m2 to 63,518m2. This represents an increase of 17.9%. The increase in number of users on the site is approximately 800 (based on 9,000 existing users). Four of the proposed development sites allow for future growth or potentially re-housing existing facilities from other sites.
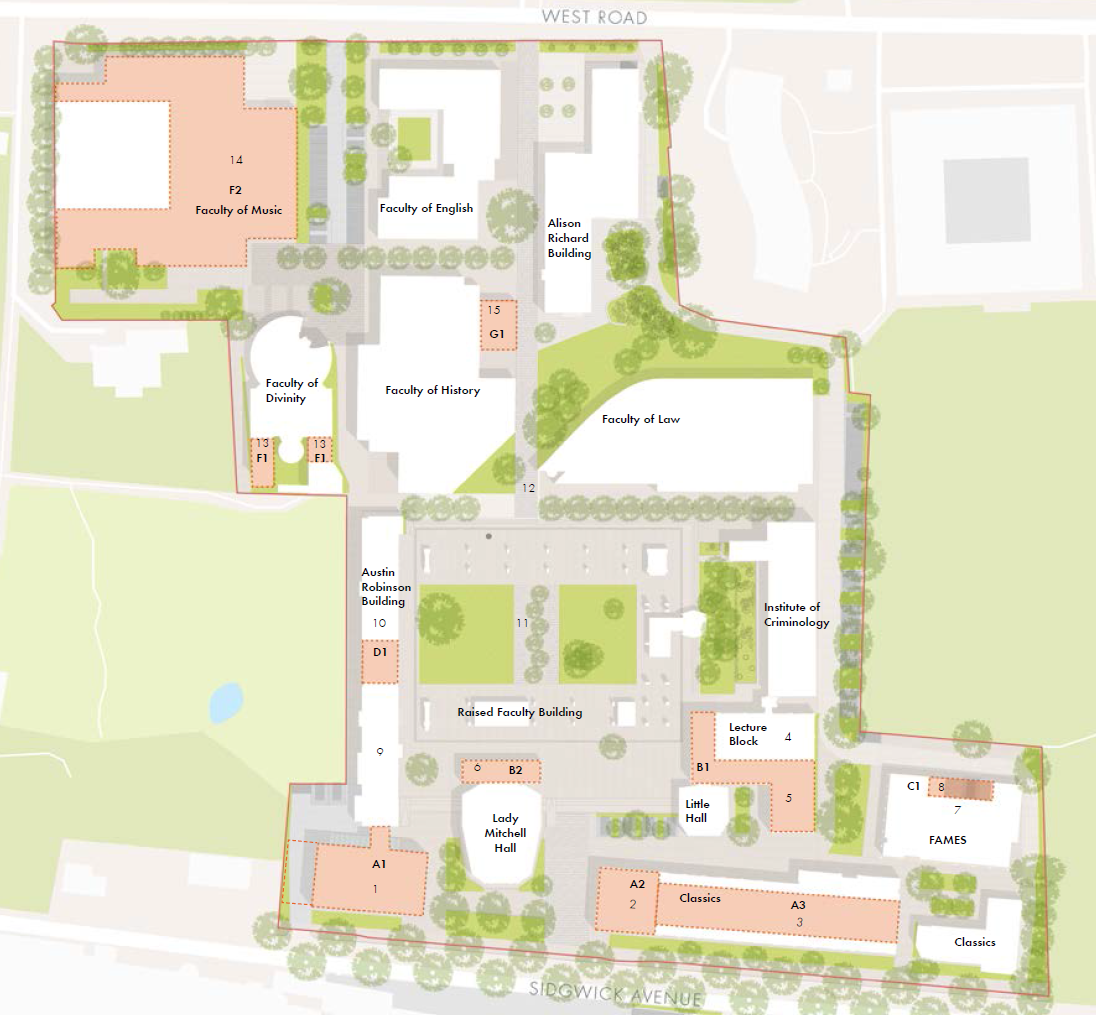
Summary of Masterplan Opportunities:
(A1) Opportunity for new build development on the site of the Custodians Lodge facing Sidgwick Avenue.
(A2) Opportunity for new build development on the site of the Sidgwick Avenue car park adjoining Classics.
(A3) Potential to provide a vertical extension to the Classics Museum.
Enhancement of the Little Hall and the Lecture Block including a potential new café.
(B1) Opportunity to provide a new extension to the Lecture Block and the creation of a shared foyer and break-out space by infilling the canopied area between the Little Hall and Lecture Block.
(B2) Replacement of the Lady Mitchell Hall foyer with a larger new foyer recommended.
Opportunity to provide extensive long-term cycle storage and shower facility for staff in FAMES basement.
(C1) Potential to infill ground and upper floor cavities of FAMES.
Opportunity to move the Buttery from the Austin Robinson Building to create a shared meeting and break-out space.
Enhancement of the Austin Robinson Building and opportunity for infill to create a new entrance foyer (D1).
Strategy developed to enhance the Raised Faculty Building courtyard area with a new route, planting and artworks.
Strategies developed to improve wayfinding within the site through environmental improvement.
(F1) Possibility for extending Divinity to create a mirror south wing, subject to negotiation with Selwyn College in relation to height of extension.
(F2) Opportunities for new build development retaining only the Concert Hall and western extension recommended, subject to a detailed feasibility study.
(G1) Stirling building assessment of alternative shared uses and potential for enhancement.
Volume 2
Volume 2 assesses potential opportunities to make better use of existing space within each building on the site to encourage more sharing and collaboration between users, based on the possible adaption of office space, teaching and meeting spaces, libraries and social and break out spaces.
Site-wide data analysis and illustrative optimisation studies highlight the range of opportunities for optimisation, enhancement or alternative uses that exist as potential refurbishment projects within each building. These fit-out projects may be prioritised as appropriate to satisfy shorter term priorities before possible expansion takes place as the student and staff numbers increase over the next 20 years.
As many of the existing buildings are either Grade II listed or Buildings of Local Importance, the study represents a comprehensive review of the potential to enhance the internal spaces across the entire site, rather than on a piecemeal basis which would be more likely to cause harm to the existing buildings. The studies involve a consideration of the following four space uses within each building:
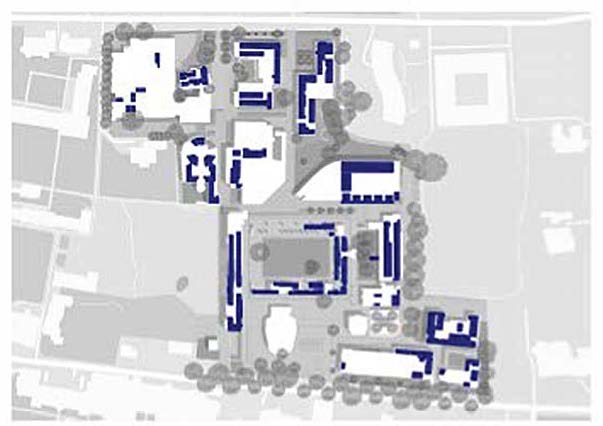
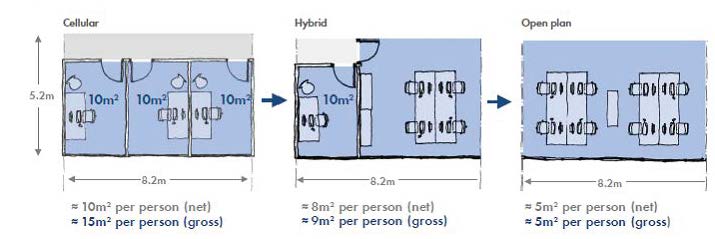
OFFICES
To encourage collaborative working by increasing number of workspaces based upon on agreed average occupancy of 8 sqm / workspace NIA (9sqm/workspace GIA)
*see 'hybrid' arrangement diagram above
- Convert some cellular offices to open plan offices or larger shared office
- Consider maximum area of office to be occupied by single user, e.g. 14 sqm NlA. Greater than 14sqm could become 2-person occupancy
- Create small supervision rooms and small group meeting/teaching rooms in conjunction with open plan arrangements
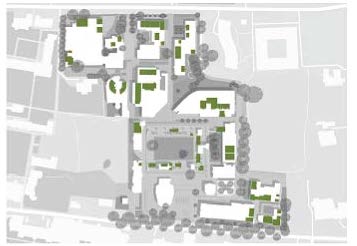
TEACHING AND MEETING ROOMS
To encourage shared use of teaching and meeting spaces in easily accessible locations
- Consider relocating teaching / meeting rooms to the ground floor near receptions or in close proximity to lifts and stairs on upper levels
- Adoption of the University-wide central booking for all meeting and teaching spaces on the Sidgwick Site
- Consider improved facilities to encourage multiple uses for rooms to ensure their usage throughout the day
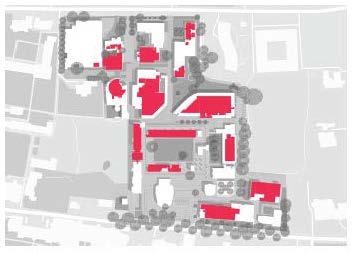
LIBRARIES
To provide a range of working environments for students and to some degree consolidate library provisions across faculties.
- Consider range of study spaces with the libraries to achieve the right balance between high/medium/low intensity spaces to create a range of choices for study and increase usage (refer to FutureLib recommendations)
- Consider creating medium-intensity work spaces for post-docs and PhD students, potentially bookable, either open to the library or within separate rooms in the library (like Classics and Criminology)
- Consider extending longer hours of access to a greater number of libraries, ideally 24 hours (with appropriate security measures), partly to facilitate point above
- Consider creating refreshment facilities in close proximity to library entrances where they don't exist already
- Consider a greater degree of consolidation of library provision and services across faculties where appropriate
- Optimise print collections across the site
- Carry out sampling across all the libraries to establish actual usage of study spaces
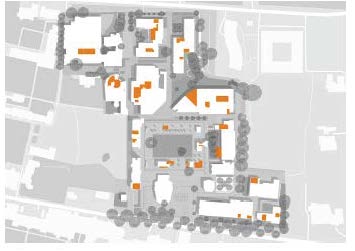
SOCIAL AND BREAKOUT SPACES
To consider accessible social/ breakout space of ground floor near foyers, library reading rooms, or within the circulation space.
- Create a single social space in each building that is shared by all UTOs, graduates, researchers and stall, allcming other social spaces to be converted to other uses
- Make better use of circulation spaces to create breakout spaces both for informal meetings and social activities
- Create a new catering facility in the heart of the Sidgwick Site with extended hours of operation
Volume 3
Volume 3 focuses on strategic options for the Stirling Building in greater detail, the opportunities explored across the wider site and the space optimisation strategies considered for other individual buildings.
As the Stirling Building is Grade II* listed, these are considered in the context of a Statement of Historical Significance produced by Beacon Planning in association with Alan Berman and William Fawcett, which assesses the historic and architectural significance of the key internal and external spaces and elements in the building.
The feasibility studies in the report explore how a greater level of internal spatial intervention might produce a building that meets the needs of its current faculty and wider users in the Sidgwick site. It is hoped that these studies will facilitate a strategic decision to be taken which would ensure a viable long-term use for the building.
The study for the Stirling Building considers the feasibility of the following series of options within the context of the wider masterplan:
A new pavilion building. Improve legibility of the public realm and enhancements to all entrances. The creation of a new accessible pavilion to link to enhanced shared teaching spaces in the lower ground floor.
Seeley Library. The Seeley Library to be retained as an enhanced and optimised library hub to provide a range of study and work spaces, whilst providing space for history and other collections.
Consider whether improvements would enable the History Faculty to remain in the building. An optimised building for the History Faculty that would encourage sharing and collaboration both within the faculty and other departments and faculties by considering more efficient uses of the existing spaces whilst making improvements to the fabric and services of the building.
Researcher hub in the upper floors of the L-block. Provision of a shared research hub and library facility, with the potential to include the Language Centre (currently located off-site on Downing Place), with shared teaching / meeting spaces for other faculties, involving significant changes to create more open plan layout and improve environmental conditions.
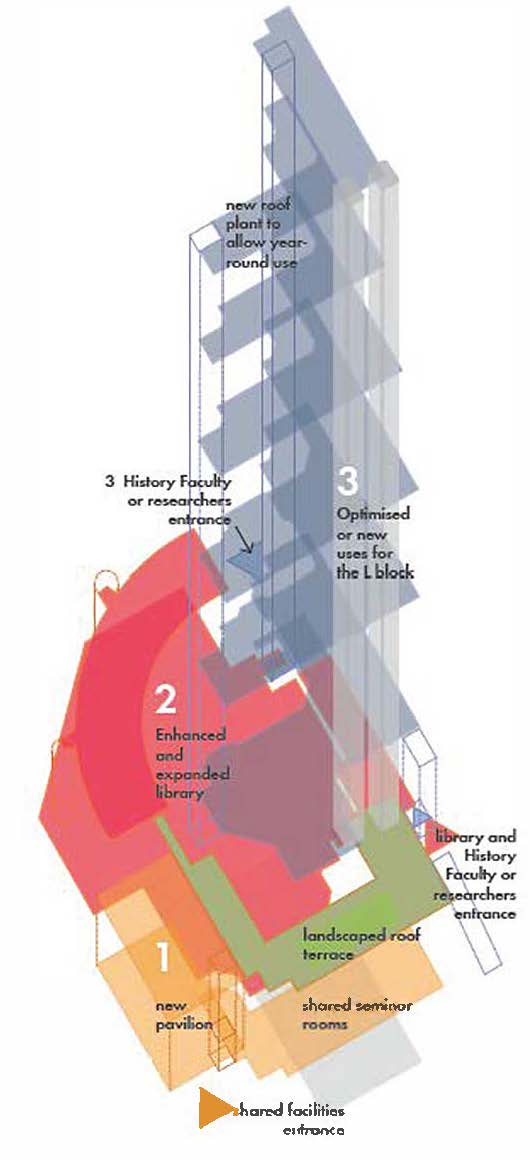 1. New entrance pavilion to shared teaching spaces
1. New entrance pavilion to shared teaching spaces
- New pavilion building on site of under-used eastern bicycle store
- Provides accessible link and break-out space to shared seminar rooms and landscaped roof terrace above
- Provides an identity and accessible entrance foyer to a shared facility in the location of the sloped cycle enclosure and steep steps up to the roof terrace
2. Shared Library and reading room
- Original entrance to library to be enhanced and made more legible as part of the creation of a new square
- A range of study spaces might be created whilst creating more areas for stacks to house collections of other department libraries, thereby creating a shared library and study hub for the Sidgwick Site
3. Three use options are explored for the L block
- Retaining the History Faculty in the Stirling building with fully refurbished optimised spaces which can be used year-round and with more sharing within the department and other faculties
- Shared offices for post-doctoral researchers within refurbished shared workspaces on upper floors
- Accommodating the Language Centre, currently located off the Sidgwick Site on Downing Place
