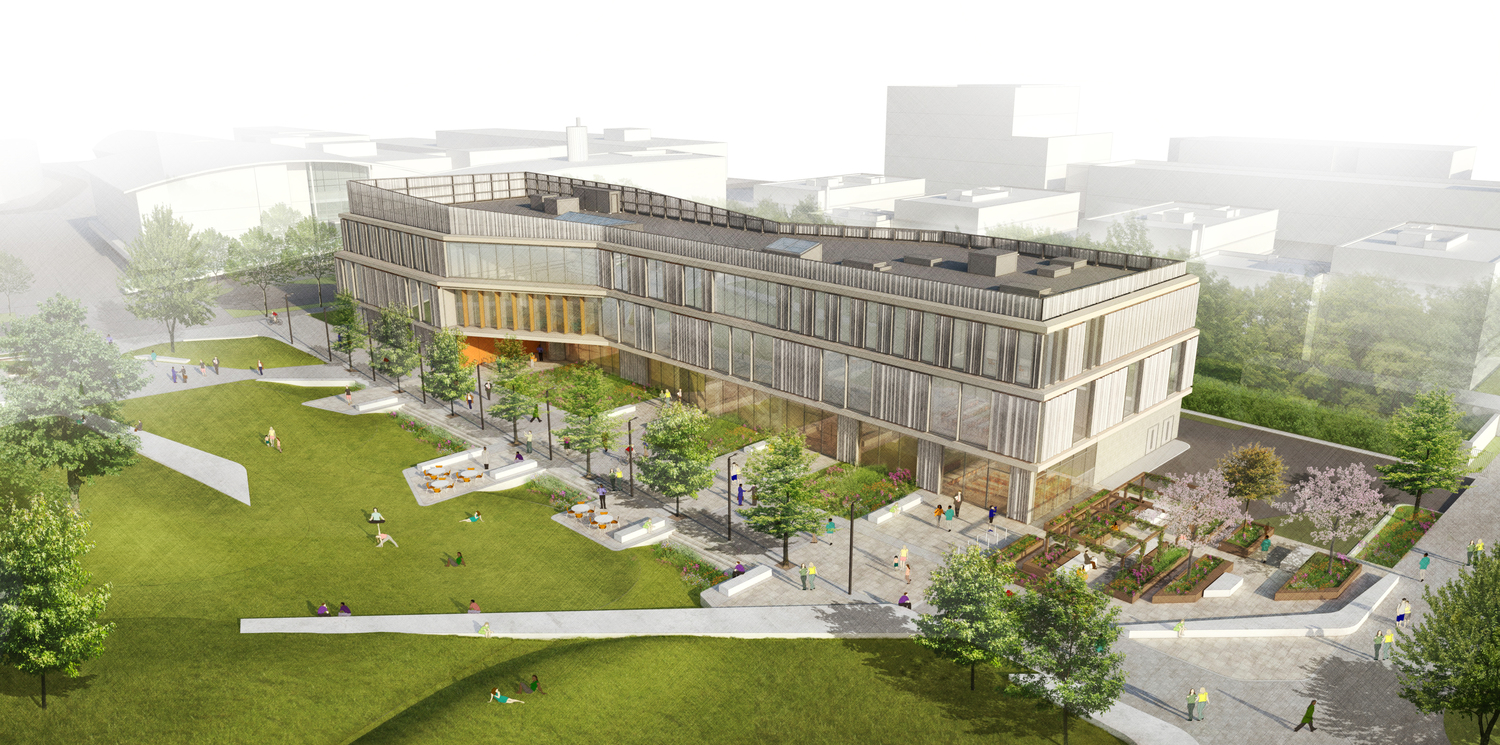West Hub (Shared Facilities Hub)

Artist's view of the new Shared Facilities Hub (Image courtesy of Jestico + Whiles)
Project Brief: | The Shared Facilities Hub is located at the heart of the University’s West Cambridge site providing flexible teaching and study accommodation for academics, students and staff from all departments and faculties, alongside catering and library facilities. It provides outreach opportunities for the local community. This is the first building of its kind that the University has brought forward and has been designed to move away from the more institutionalised buildings on the site to provide a building which is welcoming and engages with the adjacent public realm and open space. The café and restaurant facilities on the ground floor will provide a varied range of catering options and along with the proposed convenience shop will be open and available to the surrounding community. On the upper floors the building are different types of library, study, teaching and meeting room space. The teaching rooms are adaptable and available for community use outside core teaching time. It promotes an integrated and lively research environment on the site, connecting people from different departments of the University and providing a central hub as required by the increasing staff and student population destined to be relocated to West Cambridge as the University implements its masterplan. | |
| Site address: | JJ Thomson Avenue, Cambridge CB3 0FD | |
| Size: | 4647 sqm | |
| Total Cost: | £ 40M | |
| Project Manager: | Matt Allen | |
| Contractor: | Bouygues | |
| Architect: | Jestico + Whiles | |
| Status: | Work started 22/05/2019 Work completed April 2022 | |
| More information: |
